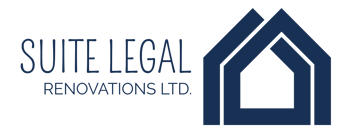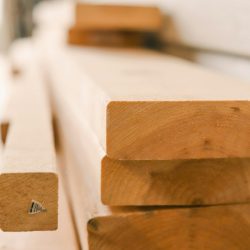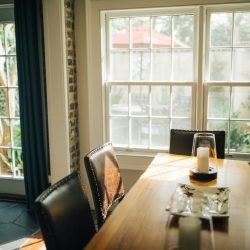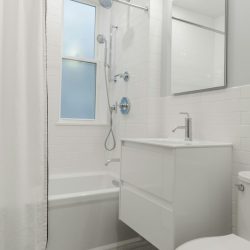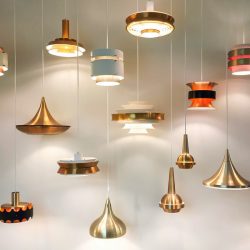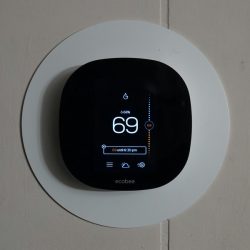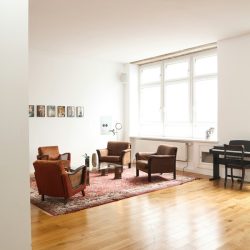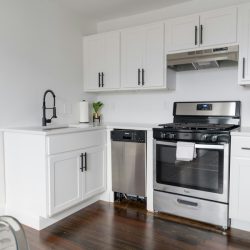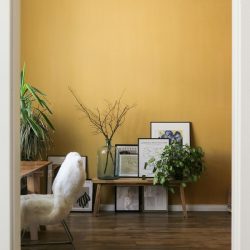LEGAL SUITE DEVELOPMENT...
Generate extra income or make room for extended family with a legal suite.
With the current economic stresses, adding another income stream, to help offset high mortgage payments will ease the strain of home ownership. By developing a legal rental suite to your existing space or with an addition, you can achieve added comfort knowing that some of the financial strain can be eased. Need space for extended family or for the student in your life, a legal suite is an ideal solution.
We offer construction services for legal suite and legalizing existing illegal suites. Construction of new rental suite's and legalizing illegal suites can be a daunting task for homeowners.
We take on the task for you with planning, architectural drawings and permit submission. From design to occupancy, we can complete your project with professional results that are sure to please you and make the journey a pleasant experience.
We offer the following services when constructing legal suites, giving you a multitude of choices to complete you project. As well as the following services, we can customize your project to fit your needs and desires. We also offer wheel chair accessibility development for those in need.
From basic to luxurious, the choices are yours to make.
Consultation
Site Meet
The first step in the process. We meet with you to discuss your projects wants and needs. Based on the information you provide us we can move forward with an preliminary project scope and cost estimate.
- Wants and needs
- Informative
- Questions and answers
Project Scope
We develop a project scope based on the information you provided during the initial site meeting. The project scope includes a project cost estimate. If the project scope and cost estimate is accepted, we move forward with a project contract.
- Design proposal
- Cost estimate
- Timeline
Planning & Design
Design
We’ll help you through the design process which will involve many decisions. We’ll work with you to create a layout that works with your space while achieving your wants and needs. We use our experience to help gide you through your selection of materials and fixtures for your project.
- Layout
- Features
- Lighting
- Fixtures
- Treatments
- Finishes
Permitting
We create the architectural drawings for your project as well as submitting the application for your building permit.
- Application
- City requirements
- Project scope
- Project plans
- Inspections
Construction
Carpentry
One of the first steps in the construction phase is carpentry. This includes framing modifications, layout changes and structural changes (such as post removal). Later in the construction process carpentry includes finishing carpentry. Such as trims, baseboards, casing, interior doors and more.
- Framing
- Layout changes
- Rooms and closets
- Structural changes
- Finishing carpentry
Windows & Doors
Windows and doors are an important aspect of your project. They not only facilitate access and egress, they also allow for natural light and add to the overall aesthetics of the project. In some cases, doors and windows will have to meet certain requirements of the British Columbia Building Code.
- Exterior doors
- Interior doors
- Windows
- Acess and egress
Plumbing & Fixtures
Your legal suite will require at least one bathroom and a kitchen or kitchenette. You may also want to have in-suite laundry. We work closely with our preferred plumbing contractor to ensure your new fixtures meet all your needs and the requirements of the British Columbia Plumbing Code.
- Tubs and showers
- Vanites and lavatories
- Toilets and water closets
- Kitchen sinks and dishwashers
- Laundry hookups and sinks
Electrical & Lighting
The layout of your lighting and electrical devices is important for the comfort our your tenants. Electrical devices must meet certain minimum requirements of the National Electrical Code. This also includes safety devices such as smoke and carbon monoxide detectors.
- LED lighting
- Under cabinet and kick lighting
- Plugs and switches
- GFCIs
- Smoke detectors
- Code required circuit breakers
Heating & Cooling
Your suite will require it’s own heating source(s). This can be a simple as using electric baseboard heaters. However, you may want to consider a system that offers heating and cooling capabilities such as a heat pump. The British Columbia Building Code may also have minimum ventilation requirments to consider.
- Electric heaters
- Electric fireplaces
- Heat pumps
- HRVs
- Passive air inlets
Flooring
Flooring is not only for comfort but also for the overall aesthetics of your suite. Things to consider when making your flooring selections include types of material, method of installation and longevity amongst other things.
- Laminate
- Tile
- Capret
- Luxury vinyl tile
- Sheet vinyl
- Hardwood
Cabinets & Counters
The kitchen(ette) and bathroom(s) in your suite will very likely require some form of cabinetry and countertops. Cabinet and counter choices are especially important in suites that may have limited storage options. There are a multitude of cabinet and counter options with new innovative and space-saving technolog. We understand that cabinet selections may feel like a daunting task and we’re happy to offer our experience based expertise to assist you with your selections.
- Kitchen cabinets
- Pantries
- Microwave shelves
- Bathroom and vanity cabinets
- Soft close hardware
- Storage accessories
- Laminate counters
- Solid surface tops
Ceiling & Wall Treatments
Wall treatments aren’t just selecting a paint colour any more. Wall treatments can include things like wainscoting, chair rails, crown mouldings, feature walls or even shiplap. There are fewer options for ceiling treatments. The most popular ceiling treatment is currently flat painted ceilings. However, textured ceilings are still possible if that’s your preference.
Another important consideration in regards to ceiling and wall treatments is how it will effect the lighting of your space as well as how it compliments your floors, doors and cabinets.
- Painting
- Moulding and trims
- Shiplap board
- Colours and materials
LEGAL SUITE DEVELOPMENT
Generate extra income or make room for extended family with a legal suite.RENOVATIONS & ADDITIONS
Live more comfortably with a partial or whole home renovation.
WINDOWS & DOORS
Add energy efficient and renew the look of your home with windows and doors.
